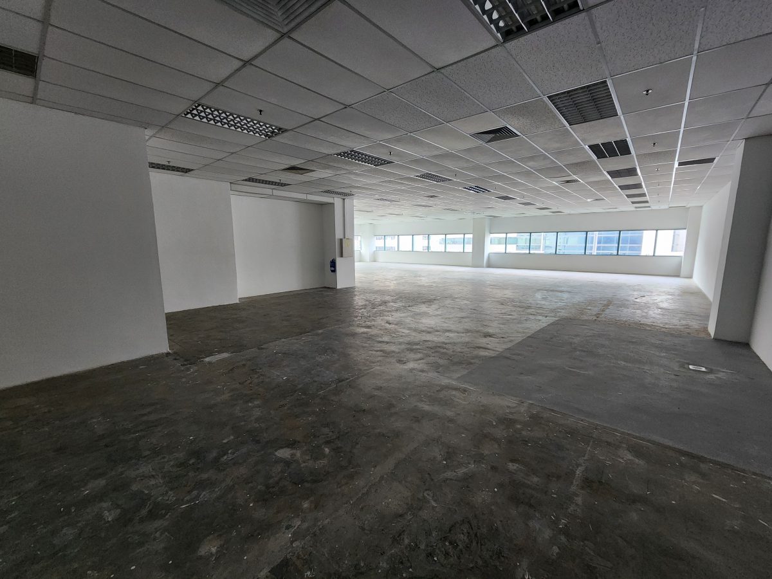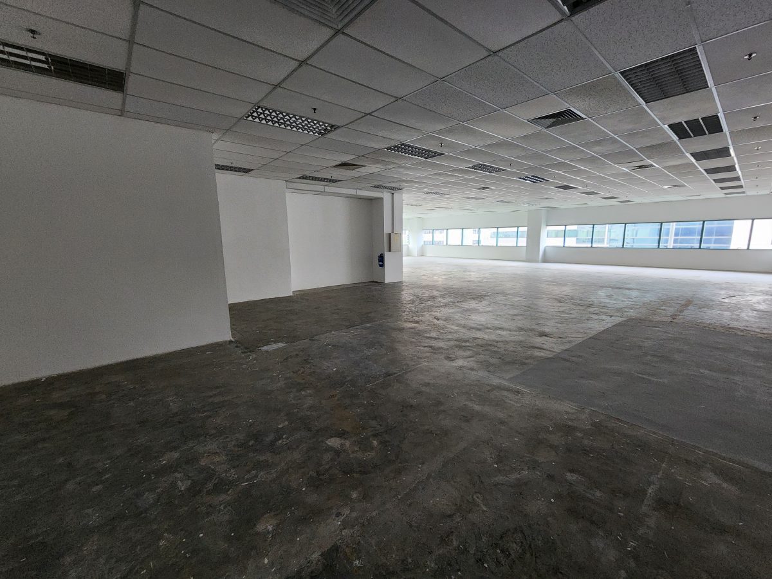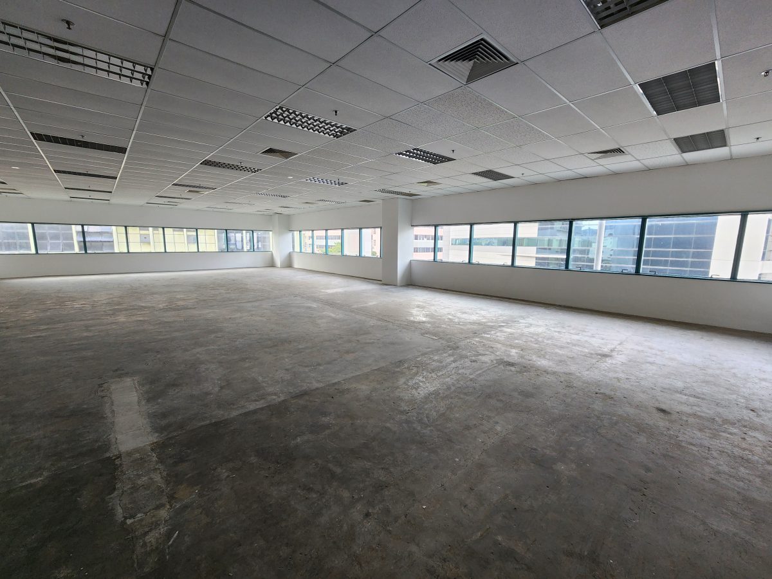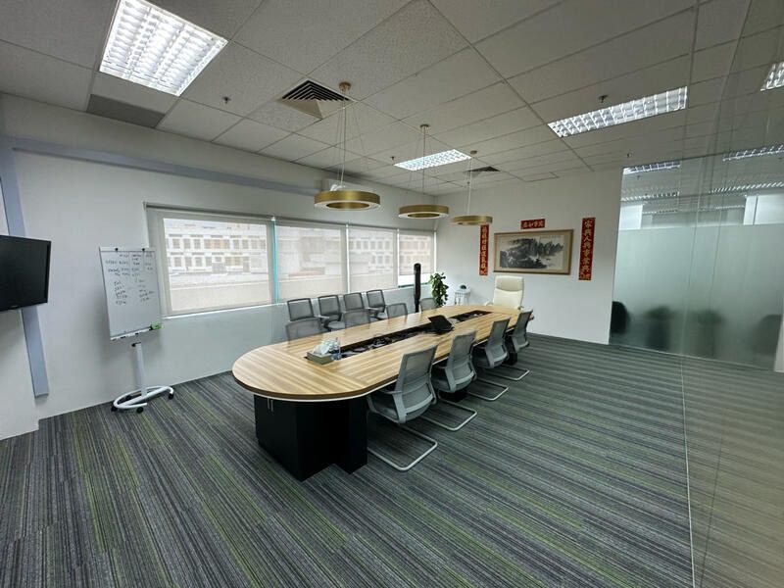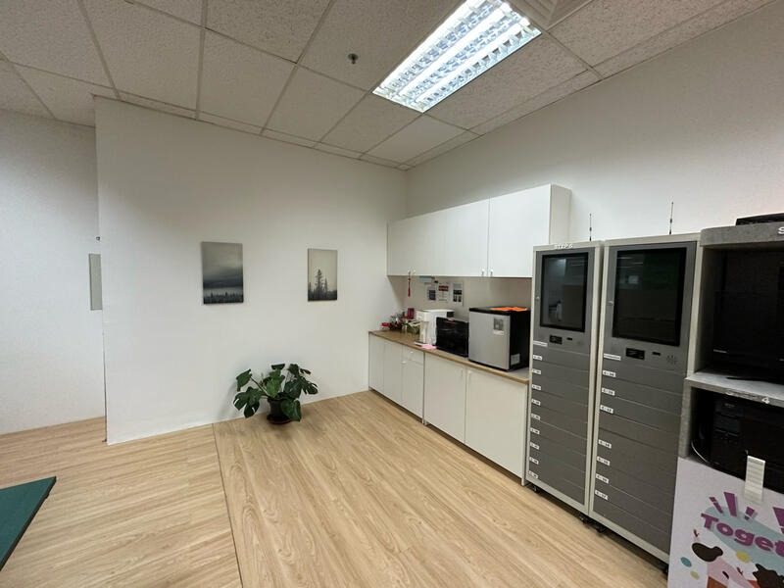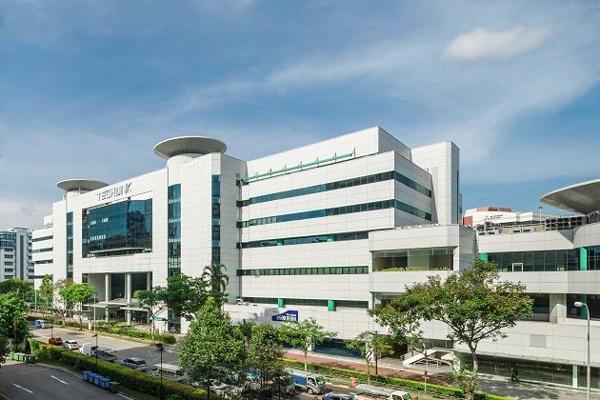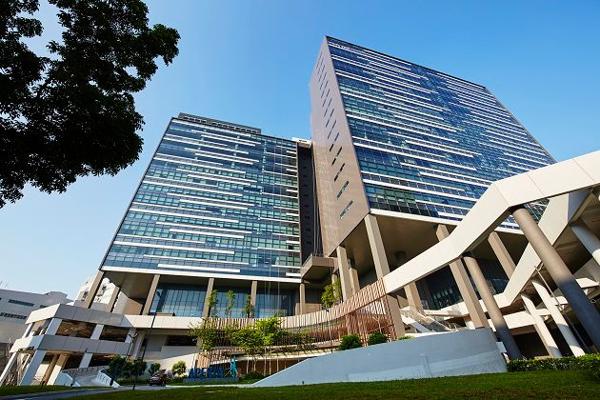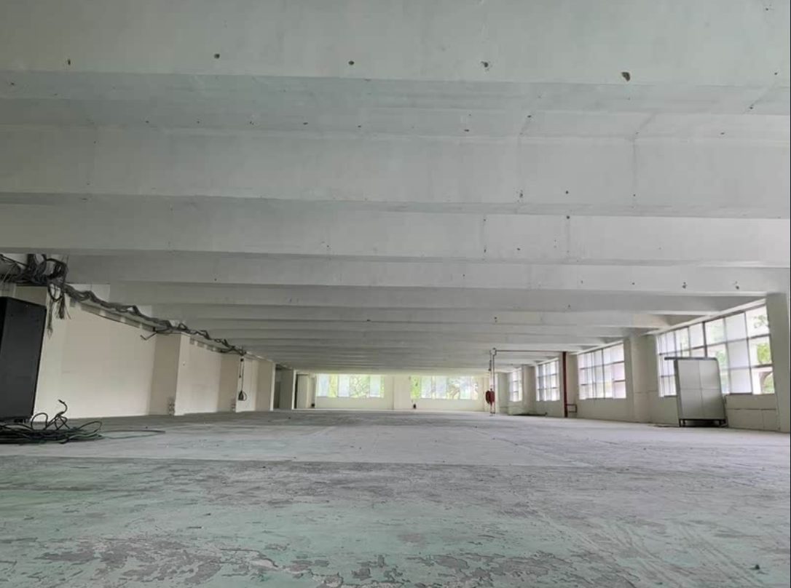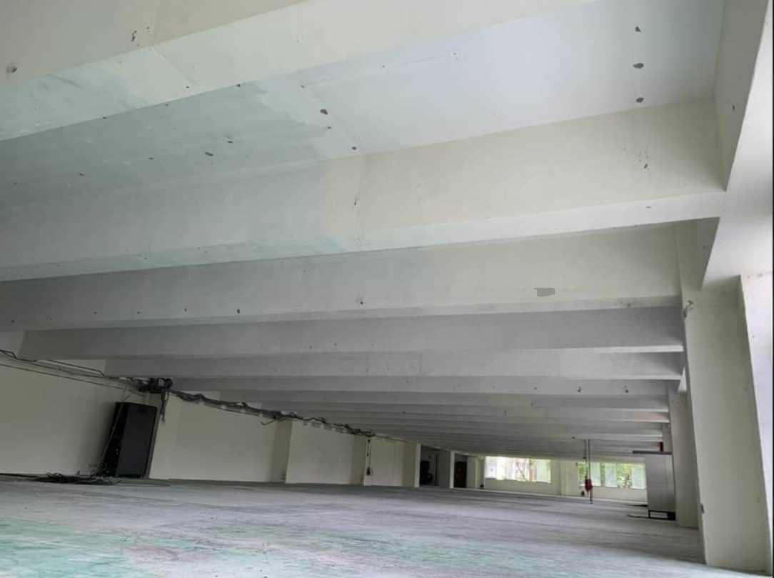KA Centre B1 High-Spec Space for Rent
KA Centre at 150 Kampong Ampat, Singapore 368324, stands out as a high-specification industrial building tailored for modern businesses. This seven-storey B1 light industrial complex offers a strategic location, practical amenities, and key features that make it an ideal choice for industries ranging from precision engineering to high-tech manufacturing.
KA Centre Location
KA Centre is strategically positioned in the Macpherson district, within the vibrant industrial corridor of Kaki Bukit, Ubi, Tai Seng, Kallang, and Changi. Its prime location ensures excellent connectivity to major business districts and transportation networks, making it a convenient base for operations.
-
Proximity to MRT Stations: KA Centre is less than a 10-minute walk from Tai Seng MRT Station (CC11), with Bartley MRT (CC12) and MacPherson MRT (CC10) also nearby, providing seamless access to Singapore’s extensive rail network.
-
Bus Accessibility: Multiple bus stops are within close reach, including those before Davidson Road (70131), after Jalan Belangkas (70139), and at MacPherson Green Condominium (70149). Public buses along MacPherson and Paya Lebar Road further enhance commuting options.
-
Expressway Connections: The building is easily accessible via major expressways such as the Pan-Island Expressway (PIE), Kallang-Paya Lebar Expressway (KPE), and East Coast Parkway (ECP), facilitating quick travel to the Central Business District (CBD) and Singapore Changi Airport.
-
Shuttle Services: A shuttle bus service operates between Aljunied MRT and KA Place, offering additional convenience for tenants during morning and evening commutes.
Surrounded by residential estates and industrial complexes, KA Centre benefits from a dynamic environment that supports both work and lifestyle needs, with nearby amenities catering to the working crowd.
KA Centre Amenities
KA Centre is designed with tenant convenience in mind, offering a range of on-site and nearby amenities to support daily operations and employee well-being.
-
On-Site Dining: The building features an air-conditioned food court and a café, providing affordable and diverse dining options. The Knock Box Cafe, located within KA Centre, is a popular spot for meetings, offering quality coffee and dishes like fish and chips.
-
Nearby Eateries: Beyond the building, tenants have access to eateries at nearby locations such as LC Food Centre at Trivex and Cheok Kee Eating House. For a broader culinary experience, explore the diverse food options in Tai Seng, as highlighted in Miss Tam Chiak’s Tai Seng Food Guide.
-
Retail and Grocery: Prime Supermarket is within reasonable distance for daily necessities, while NEX Mall, a short trip away, offers extensive retail, grocery, and banking services.
-
Financial and Lifestyle Services: The area around KA Centre is dotted with banks (e.g., DBS, UOB, OCBC), ATMs, and other financial services. Additional lifestyle amenities, such as gyms, sports centers, and wireless hotspots, are also accessible nearby.
-
Parking and Loading Facilities: KA Centre provides ample parking with approximately 179 car lots, 24 motorcycle lots, and 7 lorry lots, allocated at a ratio of 1 lot per 200 sqm leased. Four loading/unloading bays with two dock levelers ensure smooth logistics operations.
These amenities create a supportive ecosystem for businesses and their employees, blending convenience with functionality.
KA Centre Keypoints
KA Centre is engineered to meet the demands of high-tech and light industrial businesses, offering a suite of advanced features that enhance operational efficiency and flexibility.
-
High-Specification Design: The seven-storey building boasts a gross floor area of 19,638 sqm and a net lettable area of 13,557 sqm. Its efficient floor plates and optimized layouts cater to diverse business needs, from R&D and test labs to software development and call centers.
-
Robust Infrastructure: Key technical specifications include:
-
Floor Loading: 12.5 kN/sqm on the 1st storey and 7.5 kN/sqm on the 4th to 7th storeys.
-
Ceiling Heights: 5.7 m floor-to-floor on the 1st storey and 4.7 m on upper floors, with floor-to-false ceiling heights of 4.4 m and 3.2 m, respectively.
-
Lifts: Two passenger lifts (1,155 kg, 17 persons) and two cargo lifts (4,000 kg) with spacious dimensions for heavy-duty transport.
-
Power Supply: Approximately 150 watts or 0.27 amps per sqm of lettable area.
-
-
Air-Conditioning: A central water-cooled packaged system provides air-conditioning from Monday to Friday (8 am–6 pm, excluding public holidays), with additional charges of $55 per AHU/hour for extended use.
-
Security and Surveillance: The building is equipped with 24-hour security surveillance and a closed-circuit TV system, ensuring a safe working environment.
-
Versatile Space Options: With rental spaces ranging from 1,542 to 7,239 sqft and rates between $3.20–$3.80 per sqft, KA Centre accommodates businesses of varying sizes, particularly those in precision engineering, high-tech manufacturing, and industrial training.
-
Sheltered Drop-Off and Wide Corridors: A sheltered drop-off point and well-maintained, air-conditioned lobbies and corridors enhance accessibility and comfort for tenants and visitors.
These features position KA Centre as a cost-effective and versatile solution for businesses seeking a modern industrial space with a strong corporate image.
Why Choose KA Centre?
KA Centre at 150 Kampong Ampat is more than just an industrial building—it’s a strategic hub designed to empower businesses with its prime location, comprehensive amenities, and cutting-edge infrastructure.
Whether you’re a high-tech manufacturer, a software developer, or a precision engineering firm, KA Centre offers the flexibility and support to drive your operations forward. For businesses looking to thrive in Singapore’s dynamic industrial landscape, KA Centre is a compelling choice.
KA Centre Additional Information
Land Tenure: Leasehold
Acquisition Date: 02 Mar 2005
Gross Floor Area in sqm: 19,638
Net Lettable Area in sqm : 13,557
Floor Loading
1st storey: 12.5 kN/sqm
4th to 7th storey: 7.5 kN/sqm
Ceiling Height
Floor to floor
– 1st storey: 5.7 m
– 4th to 7th storey: 4.7 m
Floor to false ceiling
– 1st storey: 4.4 m
– 4th to 7th storey: 3.2 m
Lifts
Passenger lifts: 2 x 1,155 kg (17 people)
Cargo lifts: 2 x 4,000 kg
– Dimensions: 3.2 m (W) x 3.0 m (D) x 2.9 m (H)
– Lift car door size: 2.5 m (W) x 2.7 m (H)
Loading Bay
4 loading/unloading bays with 2 dock levellers
KA Centre B1 Price Around: $3.80psf
Sizes available:
1,542sqft High ceiling, loading bay access
3,951sqft



