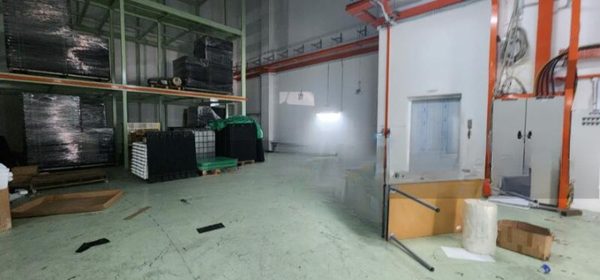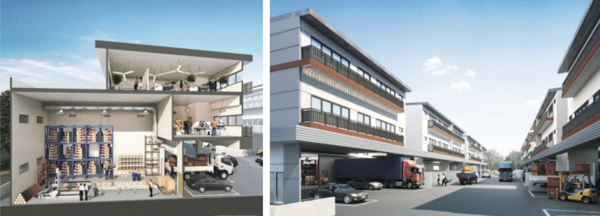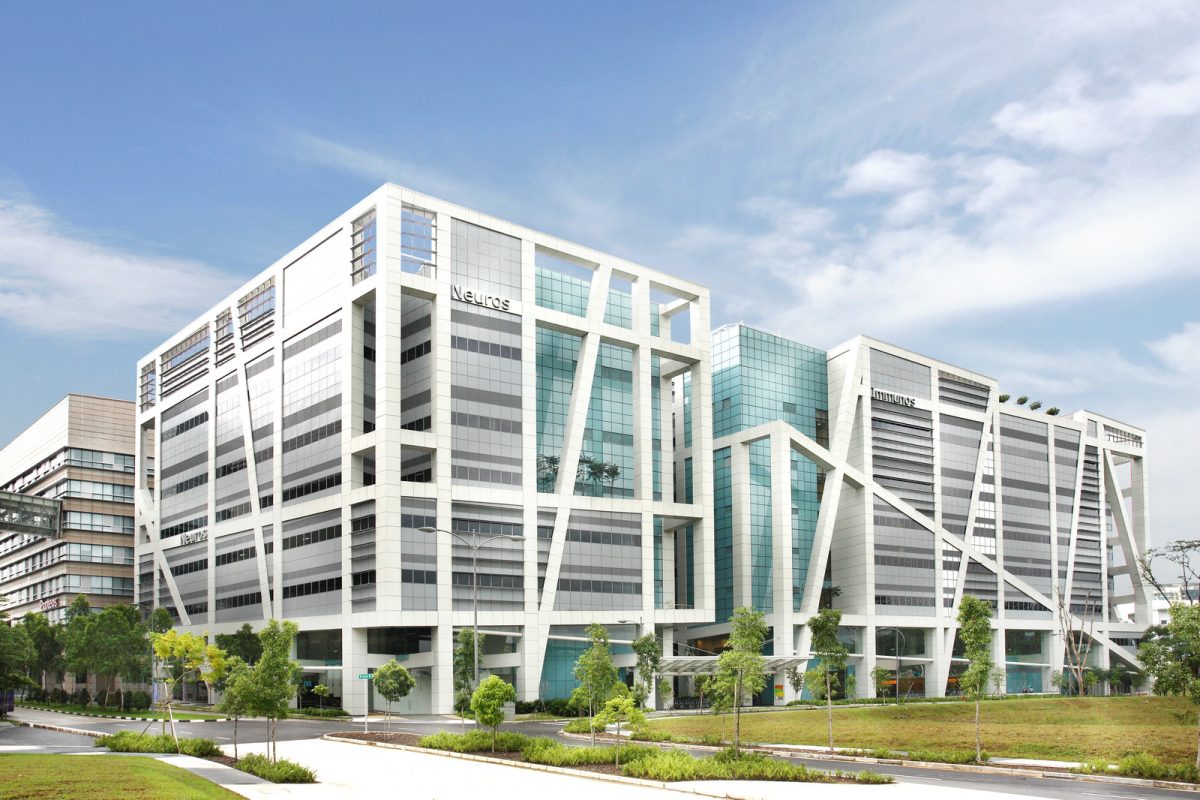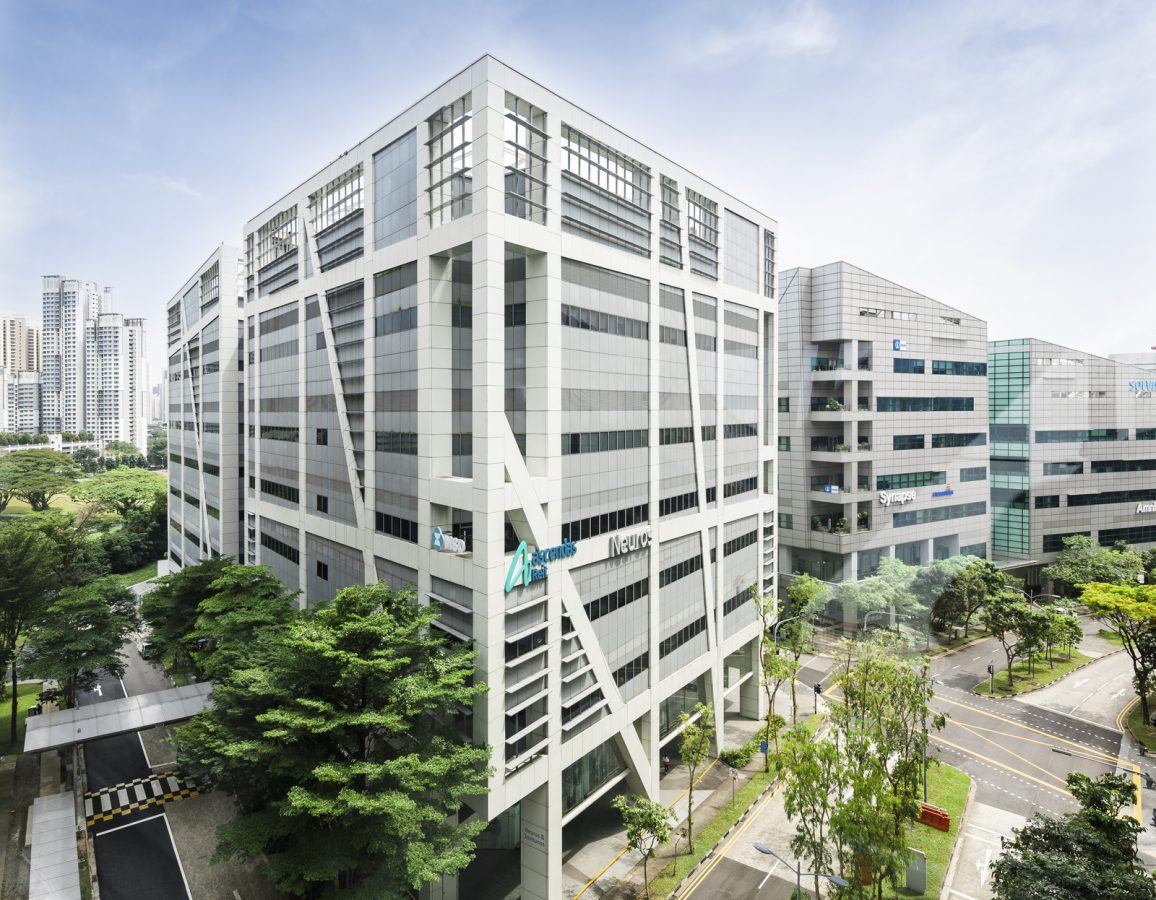West Spring Light Industrial, Factory for Rent
West Spring Location
West Spring Amenities
West Spring Keypoints
-
Spacious Design: Units boast high ceilings (13.1m to 13.9m on the first storey) and large, squarish floor plates, ideal for direct loading and unloading of 20/40-foot containers.
-
Heavy-Duty Infrastructure: With a robust floor loading capacity (25KN/m² on the first storey, 10KN/m² on the second, and 3KN/m² on the third), the units support heavy production activities. Structural provisions for a 10-ton overhead crane further enhance operational capabilities.
-
Accessibility: Wide roller shutters, a 1-ton loading lift, and a large driveway ensure ease of vehicular access, including for heavy vehicles. Each unit includes four parking lots and four toilets for added convenience.
-
Natural Light and Ventilation: The design prioritizes natural light and airflow, creating a conducive working environment.
-
Strategic Location: Its proximity to Tuas Mega Port, operational since 2021, and major industrial hubs like Jurong Industrial Estate makes it a prime choice for businesses. The 60-year leasehold tenure (starting July 19, 2006) provides long-term stability for tenants and owners.
Electrical Installation
Temporary Ancillary Industrial Canteen (non-aircon) 350A, 3-phase power supply
Factory Units Type A 500A, 3-phase power supply
Factory Units Type B 160A, 3-phase power supply
Distribution Board (DB) c/w PowerGrid (PG) meter space provision will be provided. Purchasers to apply for their utility account with the service provider.
“Exit” lights and emergency lights will be provided in accordance with the statutory approval.
(a) Structural Floor Loading- Factory Units & Temporary Ancillary Industrial Canteen
| Unit Type A | Item | Imposed Load |
| kN/m2 | ||
| 1st Storey
1st Mezzanine 2nd Storey |
Production
Loading Bay/ Lorry & Car Park Structural Provision for Installation of Overhead Crane Production Ancillary Office/ Ancillary Rest Area |
25
15 10T
10 3 |
| Unit Type B | ||
| 1st Storey
1st Mezzanine 2nd Storey |
Production and Common Parking Area
Production QC Area/Ancillary Office/Ancillary Rest Area/ RC Flat Roof |
15
7.5 3 |
| In General | ||
| 1st– 2nd Storey
1st Mezzanine & 2nd Storey 1st – 2nd Storey |
Toilet
A/C Ledge
Staircase |
2.5
1.5
3 |
| Temporary Ancillary Industrial Canteen | ||
| 1st Storey
RC Roof |
5
1.5 |
(b) Floor to Floor Height
| 1st Storey to 1st Mezzanine Storey | 5.7m |
| 1st Mezzanine Storey to 2nd Storey | 4.0m |
| 2nd Storey to Roof | 3.3m |
| 1st Storey to Roof | Unit Type A:13.1m – 13.9m
Unit Type B: 9.8m Temporary Ancillary Industrial Canteen: 5.7m |
West Spring Price and Size Available
| Type | Level | Sqft | PSF | Price $ | Remark |
| B2/Factory/Workshop | 63C | 16,943 | 1.85 | 31,345 | Terrace Factory.Potential for dormitory, subject to relevant approvals |
- Principal and Interest
- Property Tax
- HOA fee
- Updated On:
- May 23, 2025












































